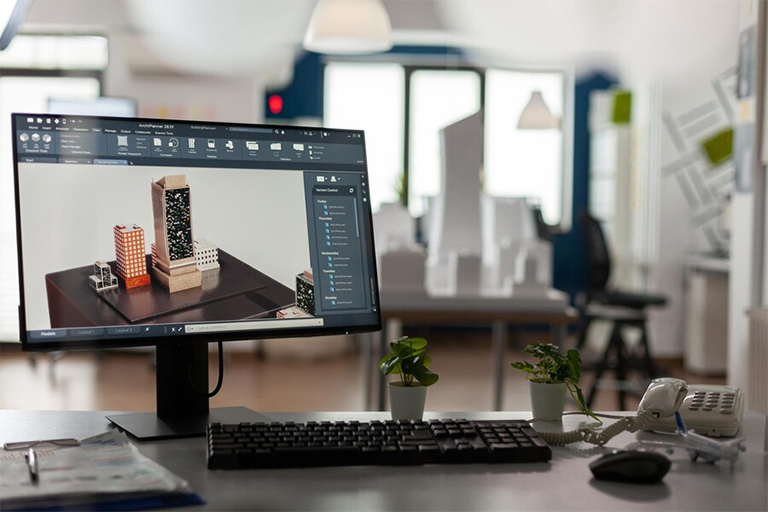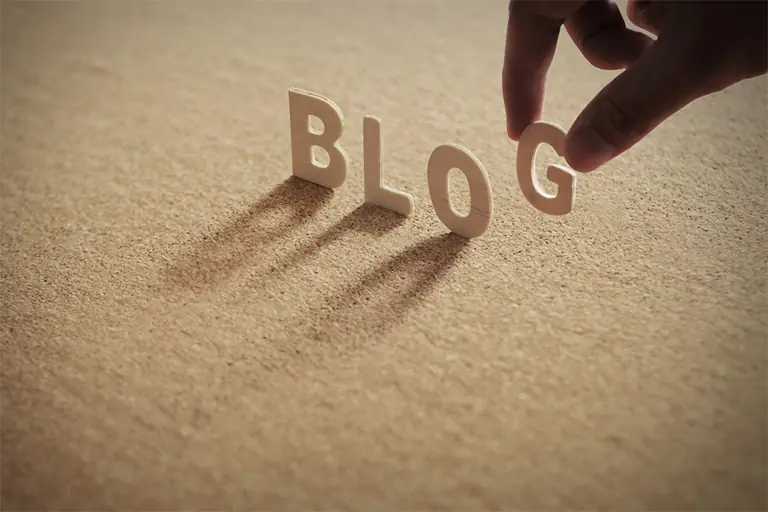Computer-Aided Design (CAD) has brought a major change in how engineers, designers, and manufacturers work. Instead of depending on manual drawings and sketches, CAD allows professionals to work with accurate, fast, and flexible design tools. This technology has become essential in fields like architecture, mechanical engineering, construction, interior design, and manufacturing. The purpose of this article is to highlight the important benefits of CAD design by combining core concepts and missing insights that make it more useful and informative for users and visitors.
What Is CAD Design?
CAD design refers to the use of computer software to create two-dimensional (2D) and three-dimensional (3D) models. These models are used to visualize, simulate, and analyze the structure, function, and performance of a design before it is built physically. Whether it’s a building plan, car engine, or home interior, CAD allows professionals to create exact models that reduce errors and improve quality.
Key Benefits of CAD Design
Easy Reproduction and Faster Drawing
Before CAD, drafters used pencils and rulers to manually draw plans, which took days or even weeks. If any edits were needed, the entire process had to be repeated. With CAD design, you can easily make copies and revisions. This reduces design time and helps in meeting tight project deadlines.
Example: An architect designing a 10-floor building can easily make design changes on one floor and copy them to all others without redrawing everything.
Higher Accuracy and Fewer Errors
CAD tools use mathematical calculations and dimensions that bring high accuracy in design. This reduces human errors that often happen in manual drafting. Even a small error in traditional drawing could cost a lot during construction.
Example: A product designer using CAD can detect mismatched joints or incorrect dimensions before the product is manufactured.
3D Modeling and Visualization
One of the biggest advantages of CAD is the ability to create 3D models. These models help clients and teams to understand how the final design will look. It provides a realistic view of materials, shapes, lighting, and more.
Example: Interior designers use 3D CAD tools to present a full room view including furniture, colors, and lighting for client approval.
Automatic Simulation and Performance Testing
CAD software includes simulation tools that allow testing without physical models. Designers can apply real-world forces such as weight, pressure, or temperature to check if a design can handle the stress.
Example: Engineers use simulation to check if a bridge can carry heavy vehicles before actual construction.
Cost Efficiency
Though CAD software requires investment, it saves money in the long run. It reduces rework, material waste, labor time, and production errors. By catching issues early in the design phase, companies avoid expensive mistakes later.
Faster Approval and Collaboration
Clients and team members can review CAD designs easily, suggest changes, and approve them faster. CAD files can be shared online and accessed from different locations.
Example: A design team in Dubai can collaborate with a factory in China by sharing CAD files through cloud platforms.
Centralized E-Database and File Safety
All CAD files are stored digitally. This avoids losing paper drawings and helps in keeping records. These files can be accessed from any device with permission and backed up safely.
Example: A construction firm can access a previous building plan within seconds to modify or reuse it for a new project.
Access Control and Data Security
CAD software allows users to control who can view or edit a file. Sensitive designs can be protected using passwords or access levels.
Example: A project manager can give read-only access to clients while full access to team members.
CAD Design in Different Industries
Architecture
Architects use CAD for floor plans, sections, elevations, and 3D visualization. CAD helps in understanding space, lighting, material usage, and structural safety.
Benefit: Better client communication and accurate construction.
Mechanical Engineering
Engineers use CAD to design machine parts, tools, and assemblies. CAD allows testing of parts under different conditions.
Benefit: Reduced errors in production and shorter development time.
Interior Design
CAD helps interior designers create room layouts, furniture arrangements, and material visuals.
Benefit: Improved client satisfaction through realistic 3D previews.
Construction
From site plans to structural detailing, CAD helps in planning and executing construction tasks efficiently.
Benefit: Coordination among architects, engineers, and builders is easier.
Manufacturing
CAD helps in designing molds, tools, and assembly lines.
Benefit: Faster prototyping and reduced production waste.
CAD vs Manual Drafting: A Quick Comparison
| Feature | Manual Drafting | CAD Design |
|---|---|---|
| Time Required | High | Low |
| Accuracy | Prone to human error | Very precise |
| Revisions | Difficult and time-consuming | Easy and quick |
| File Storage | Physical storage needed | Digital and safe |
| Collaboration | Local only | Cloud and online access |
| Visualization | 2D only | 2D and 3D with simulation |
Popular CAD Tools Used Worldwide
- AutoCAD – Best for 2D and 3D drawing.
- Revit – Widely used in architectural and structural design.
- SolidWorks – Ideal for mechanical part design and simulation.
- Fusion 360 – Cloud-based CAD for product development.
- SketchUp – Simple and user-friendly, often used in interior design.
- Tekla Structures – Common in steel and concrete detailing.
Cloud and Mobile Access
Modern CAD software provides cloud storage and mobile apps, allowing professionals to work from anywhere.
Example: A site engineer can check updated drawings on a tablet without carrying printed blueprints.
Sustainability and CAD
CAD helps reduce material waste and promotes sustainability. Engineers can optimize designs to use fewer materials without affecting performance. Virtual testing also avoids physical prototypes that waste resources.
Final Thoughts
CAD design has become a must-have solution for anyone working in design, engineering, or manufacturing. It saves time, reduces costs, ensures precision, and offers flexibility that manual drawing cannot match. From big construction firms to freelance designers, everyone benefits from adopting CAD tools.
If you’re looking to improve your design process or need expert CAD support, connect with our experienced team at RedSpider. We offer CAD design services in Dubai that bring creativity, accuracy, and speed to your projects.






